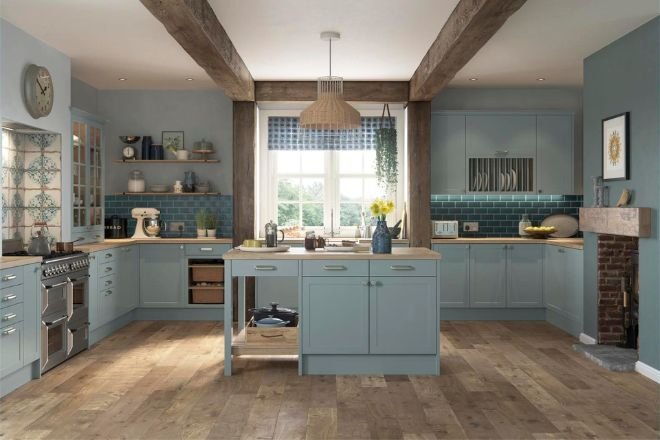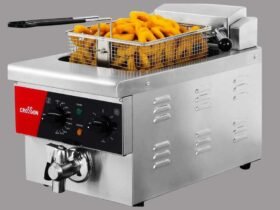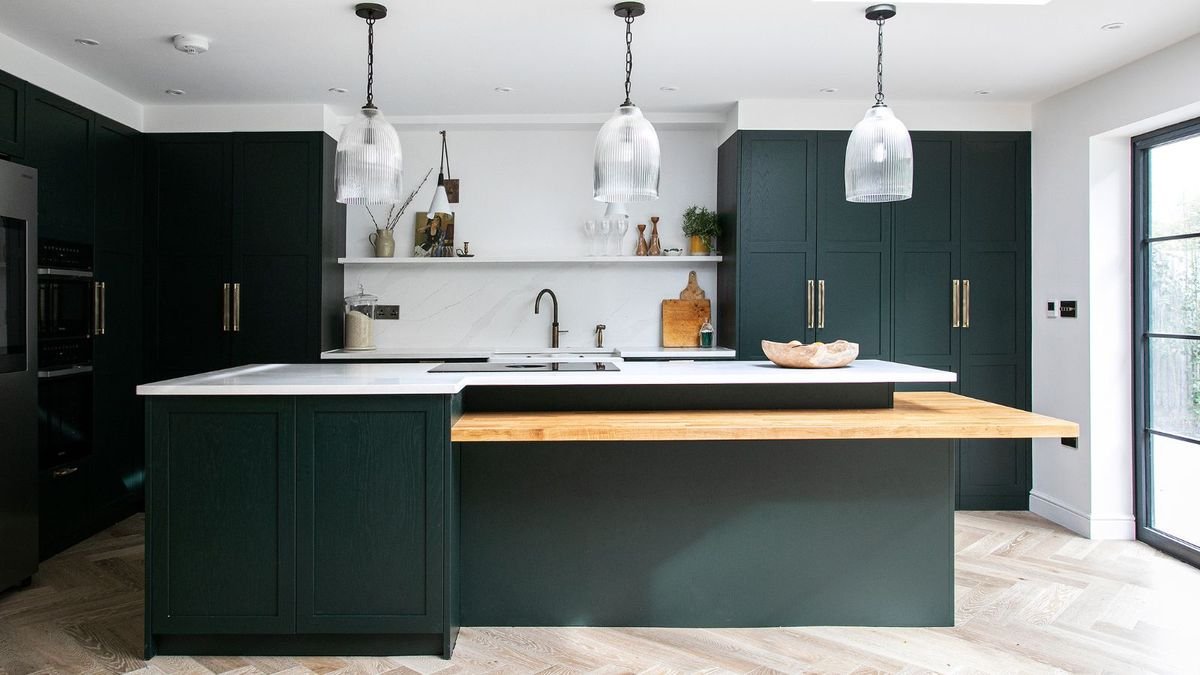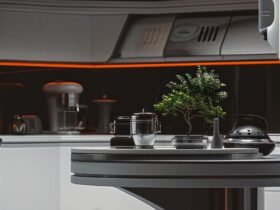The best kitchen layouts are the L-shaped, U-shaped, and galley layouts. These layouts optimize space and allow for efficient movement while cooking and entertaining.
Table of Contents
Your kitchen layout is one of the most important decisions you’ll make when designing your dream kitchen. A well-designed kitchen layout can make all the difference in the functionality and flow of your space. The L-shaped, U-shaped, and galley layouts are considered the best kitchen layouts for their ability to maximize space and create efficient movement between cooking and entertaining areas.
We’ll explore the benefits and drawbacks of each layout to help you choose the best one for your needs.
One-wall Kitchen Layout

A one-wall kitchen layout, also known as a single-line kitchen, features all the major work areas arranged along a single wall. This layout is ideal for small spaces and studio apartments. It provides a compact and efficient design, with all the necessary elements within easy reach. The layout typically includes the sink, stove, and refrigerator, often with storage cabinets above and below the counter.
Advantages
The one-wall kitchen layout offers several advantages, including efficient use of space, streamlined workflow, and a modern aesthetic. It maximizes open space and creates a clean, uncluttered look. Additionally, it allows for easy communication and interaction between the cook and others in the living or dining area. Moreover, it can be cost-effective, as it requires less materials and labor compared to larger kitchen layouts.
Disadvantages
Despite its benefits, the one-wall kitchen layout also has some drawbacks. Limited counter and storage space can be a challenge, especially for those who require ample room for food preparation and kitchen gadgets. Additionally, the single-wall design may not accommodate certain kitchen appliances and fixtures, such as double sinks or large refrigerators. Moreover, it may lack the traditional triangle workflow found in other kitchen layouts, potentially impacting efficiency.
Galley Kitchen Layout
A galley kitchens designs features two parallel walls of cabinetry and countertops with a central walkway. This design maximizes space efficiency in small kitchens and provides a functional workflow for cooking. The layout is commonly found in apartments and smaller homes due to its space-saving benefits. Despite its compact size, a well-designed galley kitchen can offer ample storage and workspace.
Advantages
The galley kitchen layout offers several advantages, including efficient use of space, easy workflow for cooking, and the potential for a cozy and intimate atmosphere. With its streamlined design, the layout allows for easy access to everything in the kitchen, making it a practical choice for cooking enthusiasts. Additionally, the compact nature of a galley kitchen can result in lower construction and renovation costs. This layout is ideal for those who prefer a functional and organized cooking space.
Disadvantages
Despite its benefits, the galley kitchen layout also has some disadvantages. The limited space may feel cramped, especially when multiple individuals are working in the kitchen simultaneously. Additionally, there may be a lack of natural light in some galley kitchens, leading to a potentially dim cooking environment. Another drawback is the limited countertop and storage space, which can pose challenges for those who require extensive kitchen prep areas and storage solutions.
L-shaped Kitchen Layout
Overview
An L-shaped kitchen layout is a popular choice for many homeowners. This layout maximizes the available space by utilizing two adjacent walls, forming an “L” shape. It offers a functional and efficient design, making it ideal for both small and large kitchens.
One of the main advantages of an L-shaped kitchen design ideas is it versatility. It provides ample countertop and storage space, allowing for easy movement and workflow. The layout also promotes a natural traffic flow, making it convenient for multiple cooks or family members to work in the kitchen simultaneously.
Another advantage of an L-shaped kitchen layout is its ability to create separate zones within the kitchen. The corner space can be utilized for a variety of purposes, such as a breakfast nook, a pantry, or additional storage. This layout also allows for the inclusion of an island or a dining table, depending on the available space and personal preference.
However, there are some disadvantages to consider when opting for an L-shaped kitchen layout. One potential drawback is the limited wall space, especially if the kitchen is small. This can restrict the placement of appliances or cabinets, requiring careful planning and organization. Additionally, the corner space can be challenging to access and utilize efficiently, often requiring specialized solutions such as corner cabinets or lazy sasins.
Advantages
– Maximizes available space – Provides ample countertop and storage space – Promotes a natural traffic flow – Allows for the creation of separate zones – Can accommodate an island or dining table
Disadvantages
– Limited wall space, especially in small kitchens – Challenging to access and utilize corner space efficiently
U-shaped Kitchen Layout
A U-shaped kitchen style ideas is a popular choice for many homeowners. This layout is characterized by three walls of cabinets and appliances, forming a U shape. It provides a great amount of storage and countertop space, making it ideal for larger kitchens. The U-shaped layout also allows for efficient workflow, as everything is within easy reach. It is especially suitable for those who love to cook and need plenty of workspace.
Advantages
There are several advantages to choosing a U-shaped kitchen layout:
- Ample Storage: The U-shaped layout offers plenty of cabinet and countertop space, allowing for easy organization of kitchen essentials.
- Efficient Workflow: With everything within close proximity, the U-shaped layout promotes a smooth and efficient workflow in the kitchen.
- Enhanced Safety: The U-shaped design provides a clear separation between the cooking area and traffic zones, reducing the risk of accidents.
- Versatility: This layout can be adapted to suit different kitchen sizes and styles, making it a versatile option for any home.
Disadvantages
While the U-shaped kitchen layout offers numerous benefits, there are a few drawbacks to consider:
- Space Requirements: The U-shaped design requires a larger kitchen space compared to other layouts, making it less suitable for smaller homes.
- Accessibility: In larger U-shaped kitchens, the distance between workstations may be too far for efficient movement, causing potential inconvenience.
- Cost: Due to the additional cabinetry and countertop space, a U-shaped kitchen layout can be more expensive to implement compared to other layouts.
Island Kitchen Layout
The kitchen is the heart of the home, and designing it can be a daunting task. One of the most popular kitchen layouts is the Island kitchen layout. This layout is a great option for those who want to add an extra workspace or seating area in their kitchen. In this blog post, we will discuss the overview, advantages, and disadvantages of the Island kitchen layout.
Overview
The Island kitchen layout is a type of kitchen layout that features a freestanding workspace or countertop in the center of the kitchen. This freestanding workspace is called an Island and is typically used as an additional workspace or seating area. The Island is usually placed in the center of the kitchen, and it can be custom-designed to fit your specific needs. The Island kitchen layout is ideal for larger kitchens as it requires a lot of space.
Advantages
The Island kitchen layout offers several advantages:
- Additional workspace: The Island provides an additional workspace that can be used for cooking, baking, or preparing food. This extra workspace is especially useful when you are entertaining guests or hosting a party.
- Additional storage: The Island can also provide additional storage space in the kitchen. You can add cabinets, drawers, or shelves underneath the Island to store kitchen utensils, appliances, or other kitchen items.
- Seating area: The Island can also be used as a seating area. You can add bar stools or chairs around the Island, creating a cozy and comfortable seating area for your family and guests.
- Open-concept design: The Island kitchen layout is great for open-concept designs. It creates a natural divide between the kitchen and the living area while still maintaining an open and spacious feel.
Disadvantages
While the Island kitchen layout offers several advantages, there are also some disadvantages:
| Disadvantages | Explanation |
| Expensive | The Island kitchen layout can be expensive, especially if you want to add custom features such as a sink, stove, or dishwasher. |
| Requires a lot of space | The Island kitchen layout requires a lot of space. It may not be suitable for smaller kitchens. |
| Difficult to install | The Island kitchen layout can be difficult to install, especially if you need to install plumbing, gas lines, or electrical outlets. |
Open-plan Kitchen Layout
best kitchen design are crucial in the design of your home. They determine the space available for food preparation, cooking, and storage. Among the popular layouts available is the open-plan kitchen layout. This design is becoming increasingly popular in modern homes, and for a good reason. In this blog post, we will explore the overview, advantages, and disadvantages of an open-plan kitchen layout.
Overview
The open-plan kitchen layout eliminates barriers between the kitchen, living room, and dining room. It is a design that emphasizes a spacious and welcoming environment. The kitchen is the heart of every home, and an open-plan layout allows you to connect with other family members while cooking. This layout is perfect for families who love to entertain guests since it allows for free movement around the house.
Advantages
The open-plan kitchen layout has numerous benefits, including:
- Increased natural light: An open-plan kitchen layout allows natural light to flow into the living spaces, making the entire area brighter and more welcoming. This design is perfect for homes with limited windows.
- Increased communication: With an open-plan kitchen layout, you can easily communicate with family members while cooking. This layout is perfect for parents who want to keep an eye on their kids while preparing meals.
- Increased functionality: An open-plan kitchen layout allows you to create a multifunctional space. You can use the kitchen as a workspace, dining room, and living room. This design is perfect for small apartments that require space optimization.
- Increased resale value: An open-plan kitchen layout is a popular design that attracts potential buyers. Homes with open-plan kitchens tend to sell faster and at a higher price.
Disadvantages
Despite the numerous advantages, an open-plan kitchen layout has a few downsides, including:
- Noise: With an open-plan kitchen layout, noise from the kitchen can easily travel to the living room and dining room. This can be a problem for families who value privacy and quietness.
- Smells: Cooking smells can easily travel to other parts of the house, making it difficult to keep the entire area smelling fresh.
- Less storage space: An open-plan kitchen layout may not provide enough storage space compared to a traditional kitchen layout. This can be a problem for families who require ample storage space for their kitchen appliances and utensils.
Frequently Asked Questions
Which Kitchen Layout Is The Most Efficient?
The most efficient kitchen layout depends on your needs and space. Common efficient layouts include the U-shape, L-shape, and galley. They offer easy access to appliances and workstations, maximizing functionality. Consider your workflow and prioritize efficient storage and movement for a well-designed kitchen.
Which Kitchen Plan Is Considered The Most Desirable?
The open-concept kitchen plan is considered the most desirable due to its spaciousness and versatility. It allows for easy interaction between the kitchen and living areas, creating a seamless flow for entertaining and family gatherings.
What Is The Best Kitchen Layout For A Home Cook?
The best kitchen layout for a home cook is an open and spacious design, allowing easy movement and access to appliances. A functional work triangle between the stove, sink, and refrigerator is essential for efficiency. Ample counter space and storage are also important for organization and meal preparation.
What Is The Most Space Saving Kitchen Layout?
The most space-saving kitchen layout is the galley kitchen, with two parallel countertops and a narrow space. It maximizes efficiency and minimizes wasted space. This layout is ideal for small kitchens.
What Is The Most Efficient Kitchen Layout?
The most efficient kitchen layout is the U-shaped design, which provides easy access to all areas of the kitchen.
Conclusion
Choosing the best kitchen layout is crucial for optimizing functionality and flow. Each layout has its own unique benefits, and understanding your specific needs is key. By considering factors such as space, lifestyle, and personal preferences, you can create a kitchen that is both practical and aesthetically pleasing.
Whether it’s a galley, L-shaped, or island kitchen, the key is to design a space that suits your individual requirements and enhances your daily cooking experience.








Leave a Reply